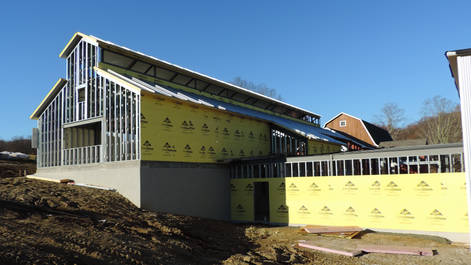top of page
Create Your First Project
Start adding your projects to your portfolio. Click on "Manage Projects" to get started
Barn Complex
Renovation / Restoration / New Construction
Roxbury, Connecticut
Architect: Stephen Lasar
This barn complex project involved extensive renovations and restorations of original 1850s structures. New foundations were poured, relocated away from the road. The expansion included 20,000 square feet of climate-controlled storage, a loading dock, offices, and workshops.
The original dairy barn, which was beyond repair, was replaced with a traditional mortise-and-tenon structure crafted from Tennessee heart-sawn white oak. The entire complex is heated and cooled through a geothermal system.










































bottom of page